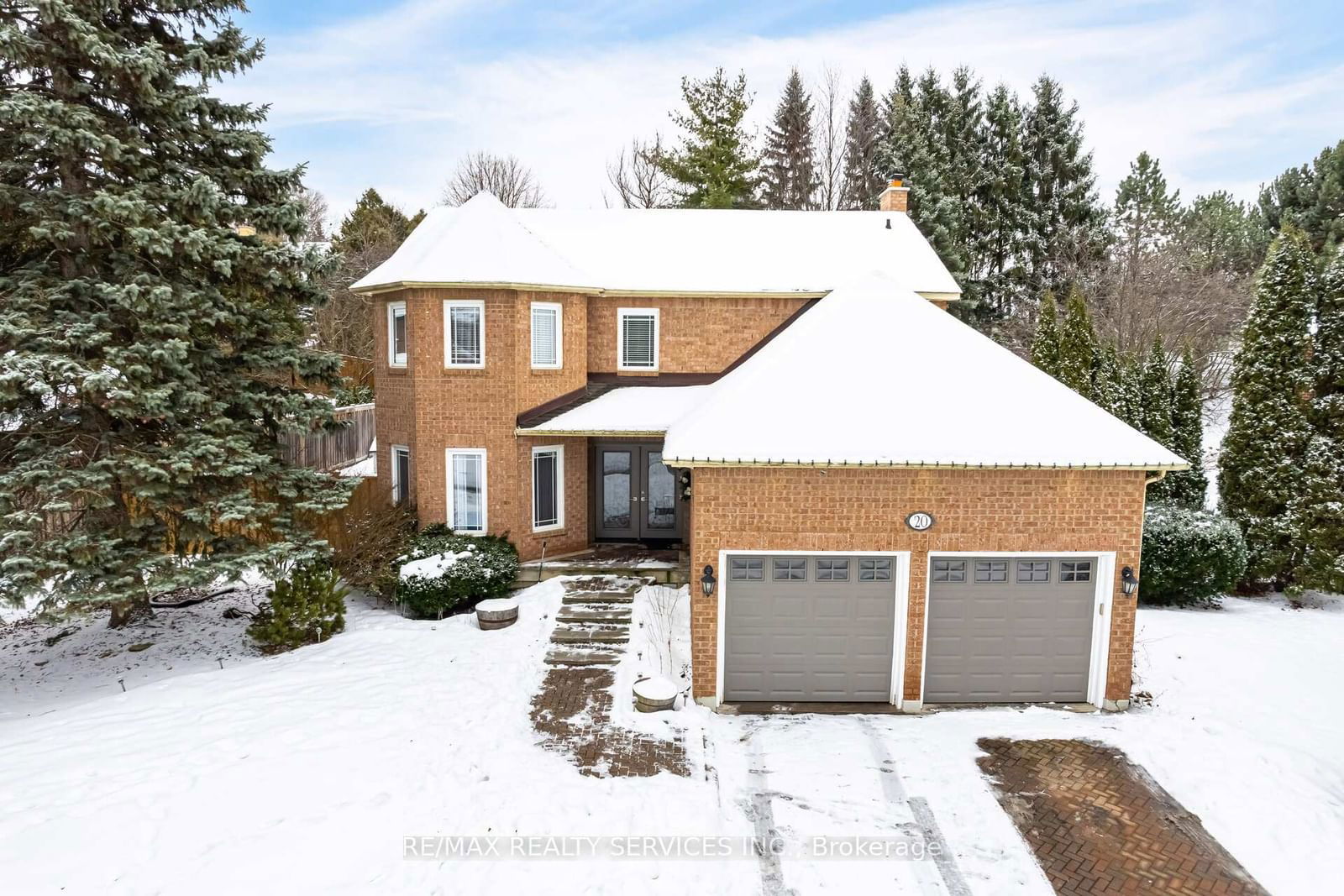$1,479,000
$*,***,***
4+1-Bed
4-Bath
Listed on 2/19/25
Listed by RE/MAX REALTY SERVICES INC.
Immaculate Well Maintained Stonegate Beauty 4 Bedroom 80'X136' Lot Home Is Ideally Located Nestled On A Quiet Crescent Backing Onto Conservation Dr Absolutely Gorgeous Private Gardens/Landscaping. This Well Kept Beauty Boasts A Bright White Family Sized Kitchen With Granite Counters Center Island B/I Appliances & Walkout Out To The Garden Hardwood & Vinyl Floors T/O Main Level Upgraded Bathrooms King Sized Master Retreat W/Huge Walk-In Closet Luxurious En-Suite Bath Finished Basement With Above Grade Windows Pot Lights Electric Fire Place Bar Area 4th Bathroom Ideal For Entertaining Huge Backyard With All The Comforts
Wirlpool Tub Sep Shower Quartz Double Vanity. B/I Wall Oven/Microwave/Dishwasher/Stove Top Stainless Steel Fridge Granite Counter Tops Pot Lights Washer/Dryer Renovated Kitchen & Bathrooms Inground Sprinkler System Garage Door Opener Finished Basement Composite Deck(21) Patterned Concrete Patio(21) New Roof (18) 200 Amp Panel (19)Chimney (21)Upgraded Attic Insulation(22) New High Efficiency Furnace(22) Central Air Conditioning(22)New Double Door Entry(22)New Staircase(21)
W11978526
Detached, 2-Storey
11+6
4+1
4
2
Attached
6
Central Air
Finished
N
Y
Brick, Concrete
Forced Air
Y
$7,958.00 (2024)
136.08x79.04 (Feet) - Y
